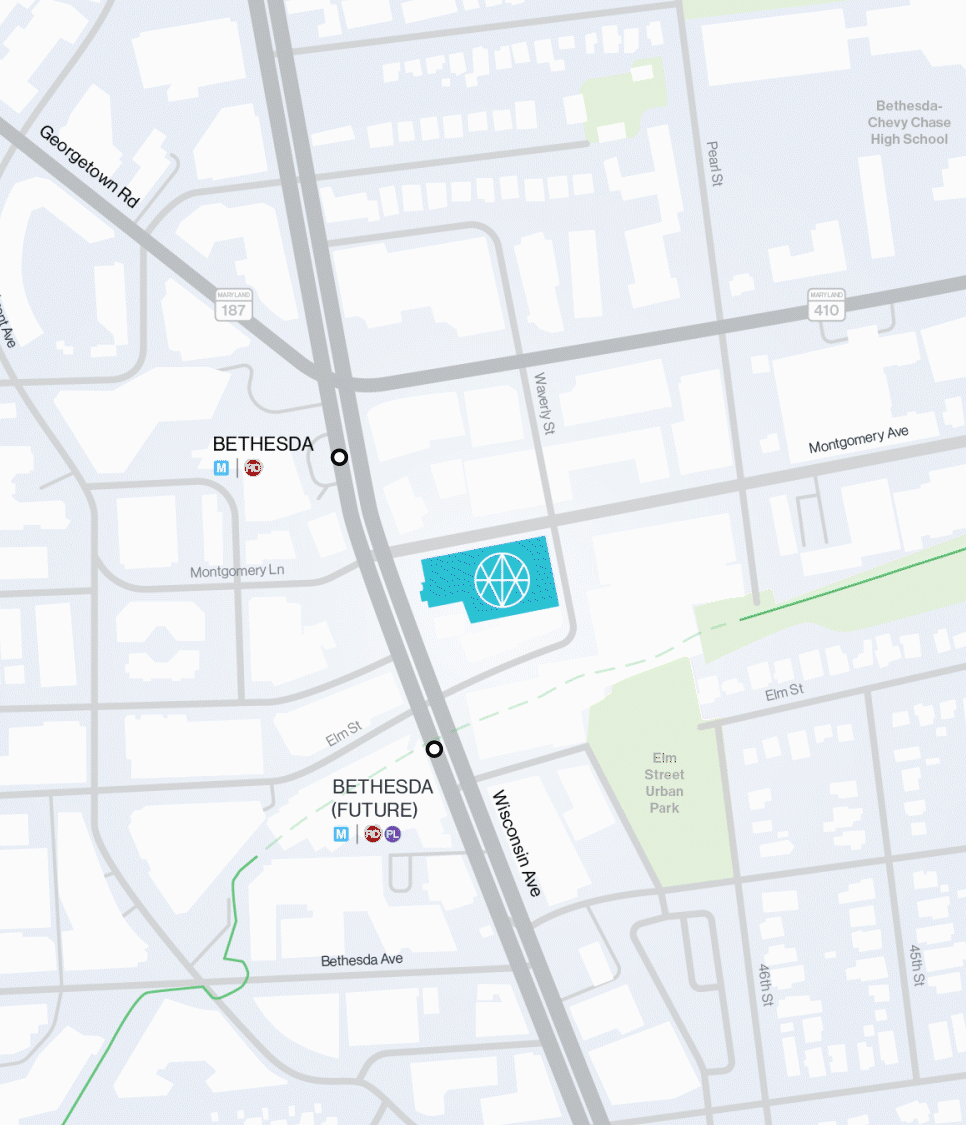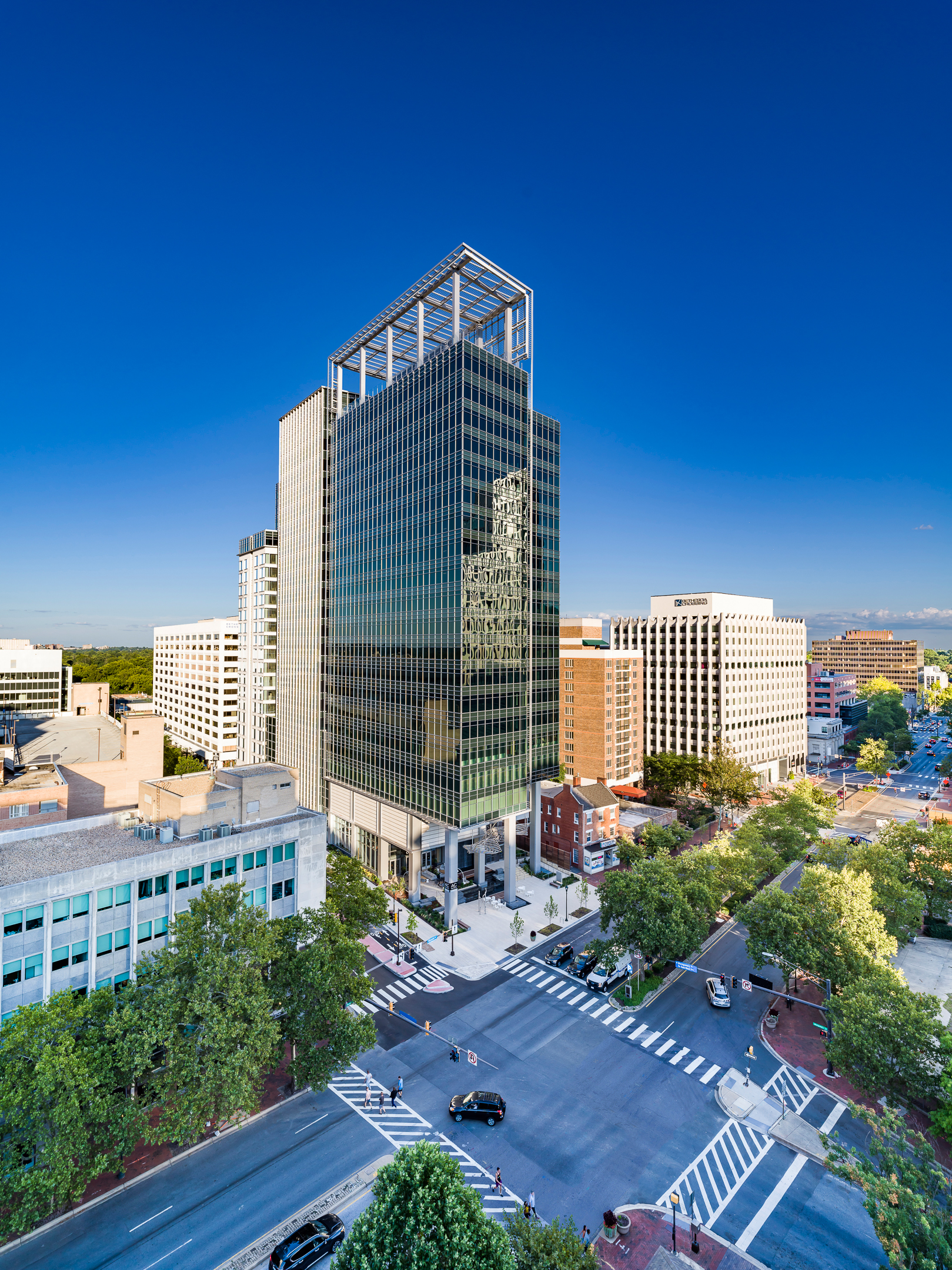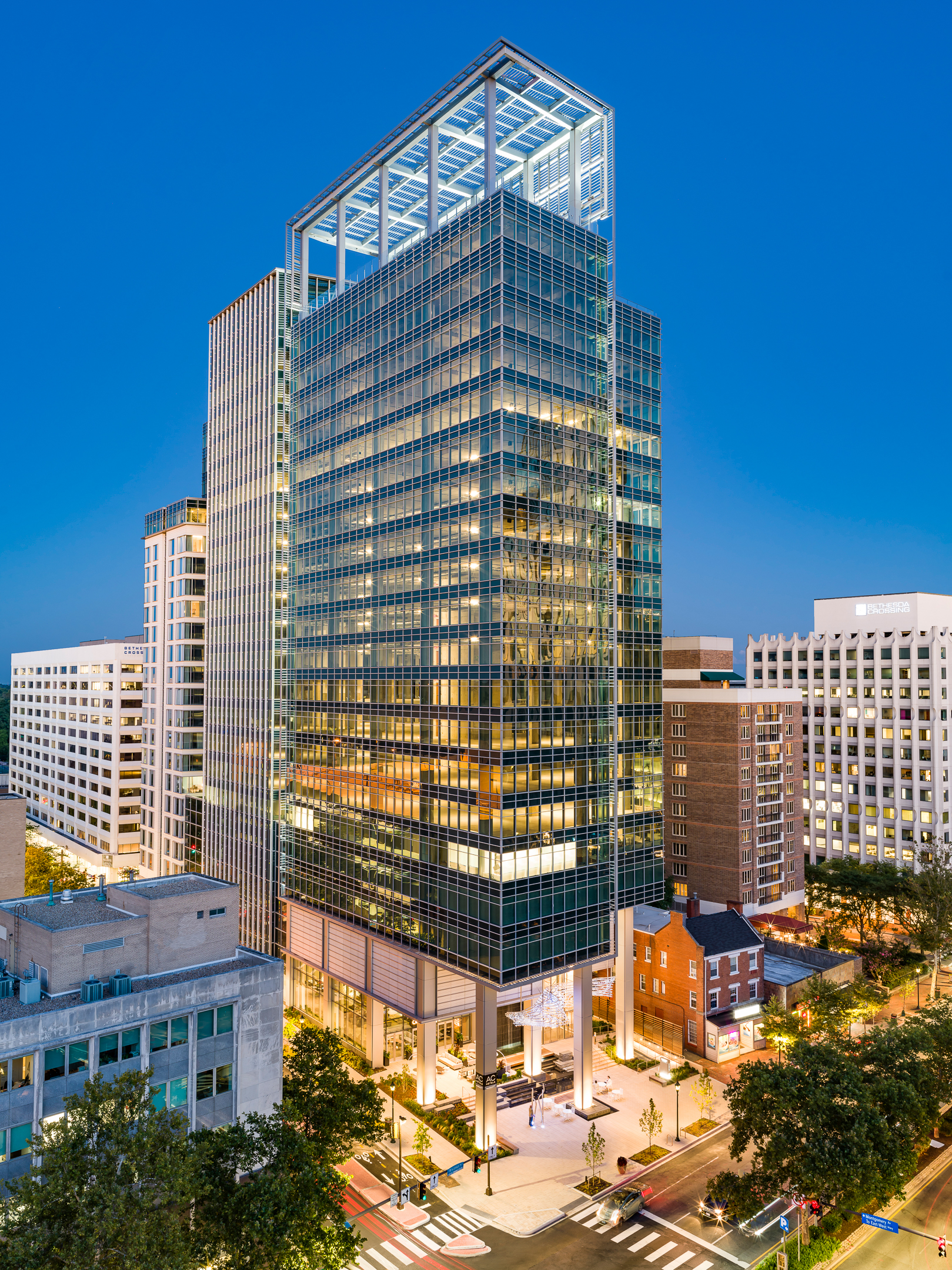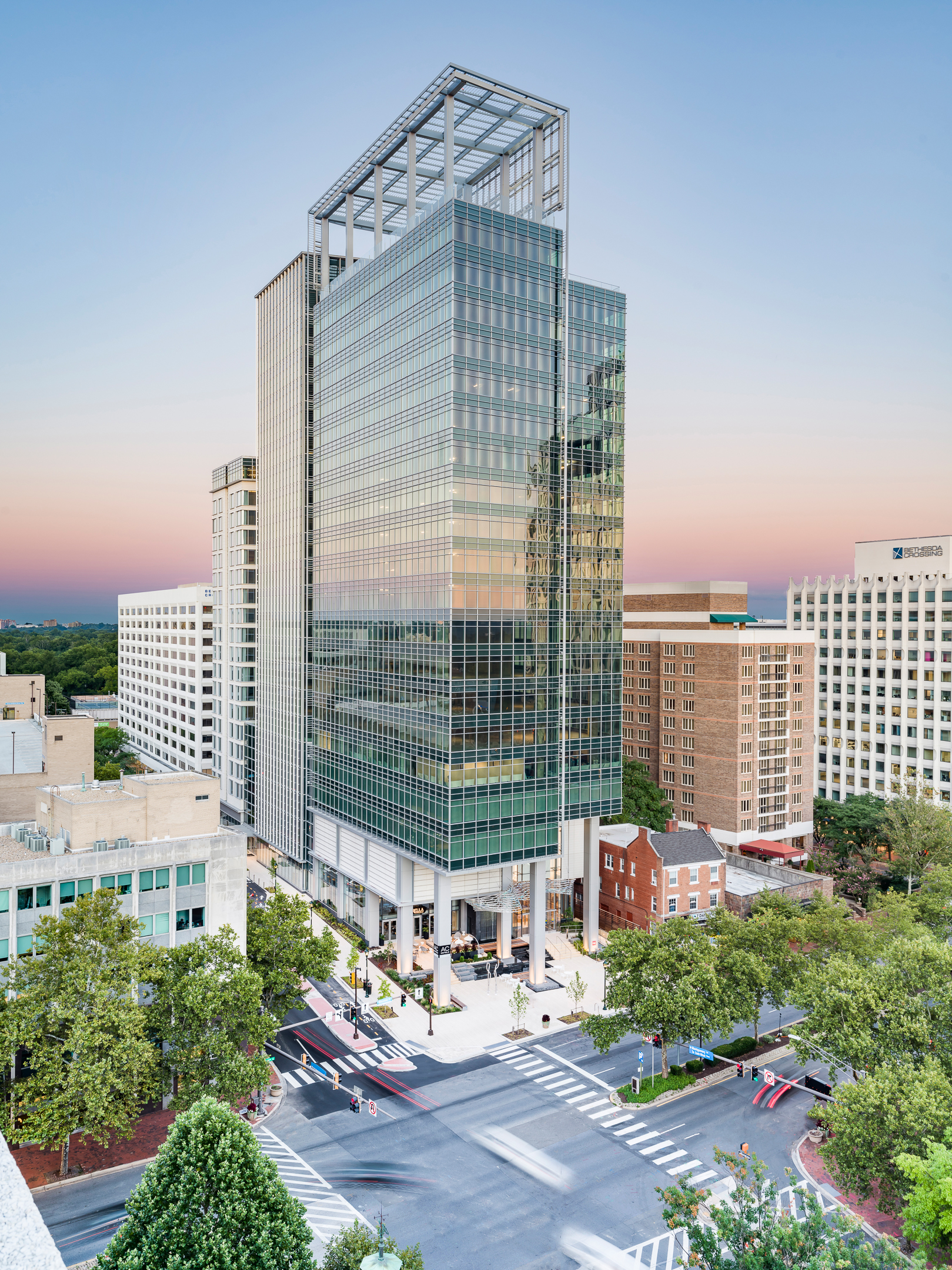Overview
Rise Above
With twenty-two stories of sweeping views, 370,000 SF of efficient office space, wellness-forward amenities, and lead-edge design, Avocet Tower soars above the Bethesda skyline as a new beacon for business. Centrally located near the Red and Purple Lines, just steps from Bethesda Row, this trophy-class office building provides unparalleled access to top-tier amenities.
Health and Wellness Focused Design
- 5,000 SF Fitness Center with state-of-the-art equipment, spin room, yoga studio, lockers, and shower facilities
- Floor Plate Efficiency with Side Core Design
- Touchless Entry & Destination Dispatch Elevators for social distancing
- Bike Room
- Outdoor Spaces to work and unwind
- Conference Center with flexible meeting spaces
- State of the Art, High Efficiency DOAS System
- WELL Health & Safety Certified
View Smart Windows
- Proactively tints the glass so no blinds are needed
- Allows natural light in while blocking glare and heat
- Improves health and productivity by reducing eye strain, headaches and drowsiness
Views
- Avocet Tower’s rooftop terrace offers 360 degree unobstructed views
- Sweeping views of the Bethesda and DC skylines
- Exceptional night views
Floor Plate Efficiency
- Flexible, light-filled floor plates ranging from 22,000 to 28,000 SF
- Side core design offers maximum efficiency
- Designed with your firm in mind
- Private 1,500 SF terrace opportunity on the 22nd floor
Features & Specs

Unparalleled Access
3 miles
to Downtown DC
30-40 min.
to three international airports (BWI, IAD, DCA)
Highway access
to I-495, I-270, I-370, & I-95
1 min. walk to Red Line Metro Station
Commute to Downtown DC – 20 mins. (Farragut North Metro Station); Commute to Shady Grove – 25 mins. (Shady Grove Metro Station)
2 min. walk
to future Purple Line Metro Station
3 min. bike ride
to Capital Crescent Trail
4-way access
entering and exiting the building

Building Amenities
ROOF TERRACE
+/-7,500 SF equipped with restroom facilities, catering kitchen, outdoor furniture, seasonal plantings and a 360 degree sweeping view of the Bethesda skyline.
CONFERENCE CENTER
Accommodates up to 200 people between 4 conference rooms on the 18th Floor, with adjoining terrace.
FIRST-CLASS FITNESS
5,000 SF with lockers, shower facilities, and views of the Bethesda skyline.
Secure Bike Storage
Located on P1 level, the secure bike storage accommodates up to 80 bikes and includes a complimentary repair and refresh station.
Adjoining AC Hotel Bethesda Downtown
The adjoining 220 room hotel elevates the ground floor experience with a shared café, restaurant, and bar
On-Site Restaurant
Located on the ground floor, Corella Café & Lounge has direct access from the office lobby

Sustainability
WiredScore Platinum
Best-in-class connectivity
LEED Platinum Certified
Core and shell
DOAS System
State of the Art, High-Efficiency DOAS System

Bright, Airy Office Space
370,000 RSF
peak performance office space
Efficient floor plates
ranging from 22,000 – 28,000 RSF
High ceilings
10’-8” clear height with 9′-0” typical finished ceiling height
Uninterrupted space
with 30’x35’- 30’x40’ typical column spacing
Side core design
maximizes efficiency (13.46% single core factor)
Private terrace opportunity
on the 22nd floor with unobstructed views to the south and west

Ground Floor Experience
Our double-height lobby offers integrated access to the neighboring AC Hotel, creating a vibrant ground-floor gathering space for tenants and visitors alike. The shared restaurant, bar, and café are the perfect place to grab a coffee on the way into work, entertain clients over lunch, or meet up with coworkers for happy hour.
Double-height lobby
with lounge seating and trophy finishes
Adjoining AC Hotel Bethesda Downtown
with shared restaurant, Corelle Café & lounge
10,000 SF plaza
featuring water feature, multiple seating options, and large interactive sculpture by ESI Design
Attended reception desk
with concierge service and 24/7 security
On-site parking
with 1.5 spaces per 1,000 RSF
Secure bike storage
on P1 level accommodates up to 80 bikes and includes a complimentary repair and refresh station
Signage Opportunities
Prominent plaza and building signage on Wisconsin Avenue
Parking convenience
PARKING RATIO
1.5 parking permits per 1,000 SF
ELEVATOR SHUTTLES
3 dedicated destination dispatch parking elevator shuttles
PARKING SPACES
Located across from Montgomery County Public Parking Garage capacity of over 850 parking spaces
PARKING ACCESS
Entrances and exits accessible from all directions
