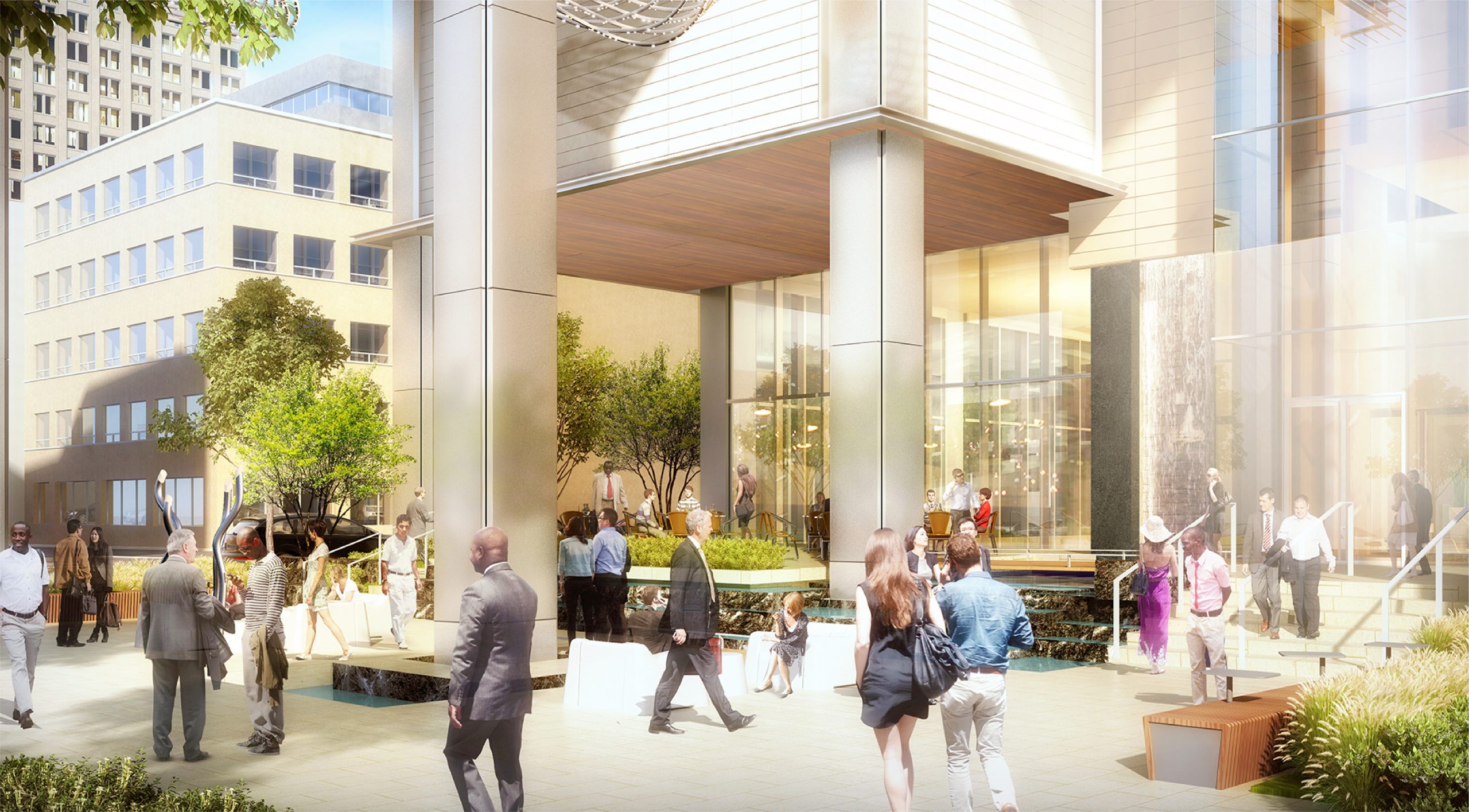October 8, 2020
Bethesda’s New Cutting-Edge Office Tower Brings Wellness To Work
Laura Newpoff | Washington Business Journal
Evidence is mounting that an office designed with employees’ well-being in mind increases productivity, decreases stress and helps reduce the hidden costs of healthcare.
Real estate developer Stonebridge took that into consideration when it unveiled plans for Avocet Tower in 2019 with a bevy of features tied to health and wellness to set it apart from the competition.
That approach positions the building nicely for a world forever changed by Covid-19. As offices reopen, corporate tenants will be expected to look for a variety of ways to keep workers safe and to help them stay healthy, both physically and mentally.
Doug Firstenberg, Principal at Stonebridge, said when the company first envisioned the $300 million mixed-use structure being built at 7373 Wisconsin Ave., the idea was to design the best building in Bethesda, and that the health and wellness features inherently were tied to that vision. High-end details touches would appeal to the growing-number of millennials and boost the appeal to employers that pay attention to their well-being focusing on key attributes, such as natural light, access to outdoor spaces and amenities like fitness centers, and flexible collaboration options.
“Talent recruitment and talent retention is going to continue to be a key issue for companies as offices reopen,” Firstenberg said. “An employer will be able to sell employees on how these health and wellness features at Avocett will improve their quality of life.”
Avocet Tower is scheduled to open in the fall of 2021. Its health and wellness features include:
- View Smart Windows by View Inc. that proactively tint the glass on the building, allowing natural light in while blocking glare and unwanted heat. This eliminates the need for blinds, providing tenants unobstructed views of the Bethesda and D.C. skylines.
- Open floor plates with column-free zones will allow companies to have flexibility in how they design their offices, including multiple traffic pattern options to promote social distancing. The floorplates range from 22,000 to 28,000 square feet with 360-degree views and 9-foot finished ceilings.
- More than 20,000 square feet of outdoor space, all with complete Wi-Fi connectivity to promote working outdoors, has been incorporated into the tower experience. A public plaza with a water feature, multiple seating options, and interactive sculpture by ESI Design will greet guests as they enter the project. A rooftop terrace with outdoor catering capabilities, seasonal plantings and lounge seating options are included to give employees places to enjoy fresh air.
- A 5,000-square-foot fitness center will include the latest equipment, a yoga studio, spinning room, lockers and showers. Located on the 18th floor the fitness center will offer sweeping views of the Bethesda skyline.
- A 4,500-square-foot conference center with flexible meeting spaces will give employees options to socially distance and connect with others outside of the office suite.
- Fully integrated into the design is an AC Hotel, which includes a full-service restaurant and grab-and go coffee bar to give tenants the option to grab healthy meals on-site.
- A bike/mud room will encourage tenants to take a healthier option to commute to work. In addition to secure bike storage, the room will include a repair service, hand- washing and filtered-water stations.
- A Bluetooth-connected app will allow for touchless entry to doors and elevators, and restrooms will feature touchless sinks, toilets and soap dispensers.
- The “Destination Dispatch” elevator system reduces crowding by loading passengers according to their destination. Because of Covid-19, this service has been extended to the building’s parking garage shuttle elevators.
- A dedicated outdoor air system (DOAS) will more evenly distribute fresh outside air throughout the building compared to traditional variable air volume systems. That gives Avocet Tower the ability to circulate fresh air throughout the building during the day. The mechanical system uses MERV 13 filters that can capture bacteria and mold particles.
Firstenberg said the View Smart Windows will gain attention because no other building in the market has the technology. Every pane of glass in Avocet Tower will be tied to a computer that processes the weather and time of day to subtly change the tinting to optimize the amount of sunlight entering the space while reflecting glare and head. Sunlight is known to be a mood booster and to help a person feel calm and focused. The windows are billed as being able to reduce headaches, eyestrain and drowsiness.
“Letting the sunlight in is such an important aspect of creating a great work environment,” Firstenberg said. “This technology allows you to bring all of the positives of sunlight in without any of the negatives.”
Amy Bowser, Executive Managing Director at JLL, who is leasing the building, said a selling point for the building is it allows employees options to work in a variety of spaces and not be confined to their desks all day, which can lead to chronic health problems.
“Avocet Tower’s variety of Wi-Fi supported indoor and outdoor settings allow employees the freedom to choose their work setting, whether it’s to get outside to stimulate creativity, or hit the café, bar, plaza or rooftop social spaces to meet with teammates,” she said. “The ‘third space’ options are abundant and will increase the desire for coming into the office for tenants as opposed to working remotely.”
