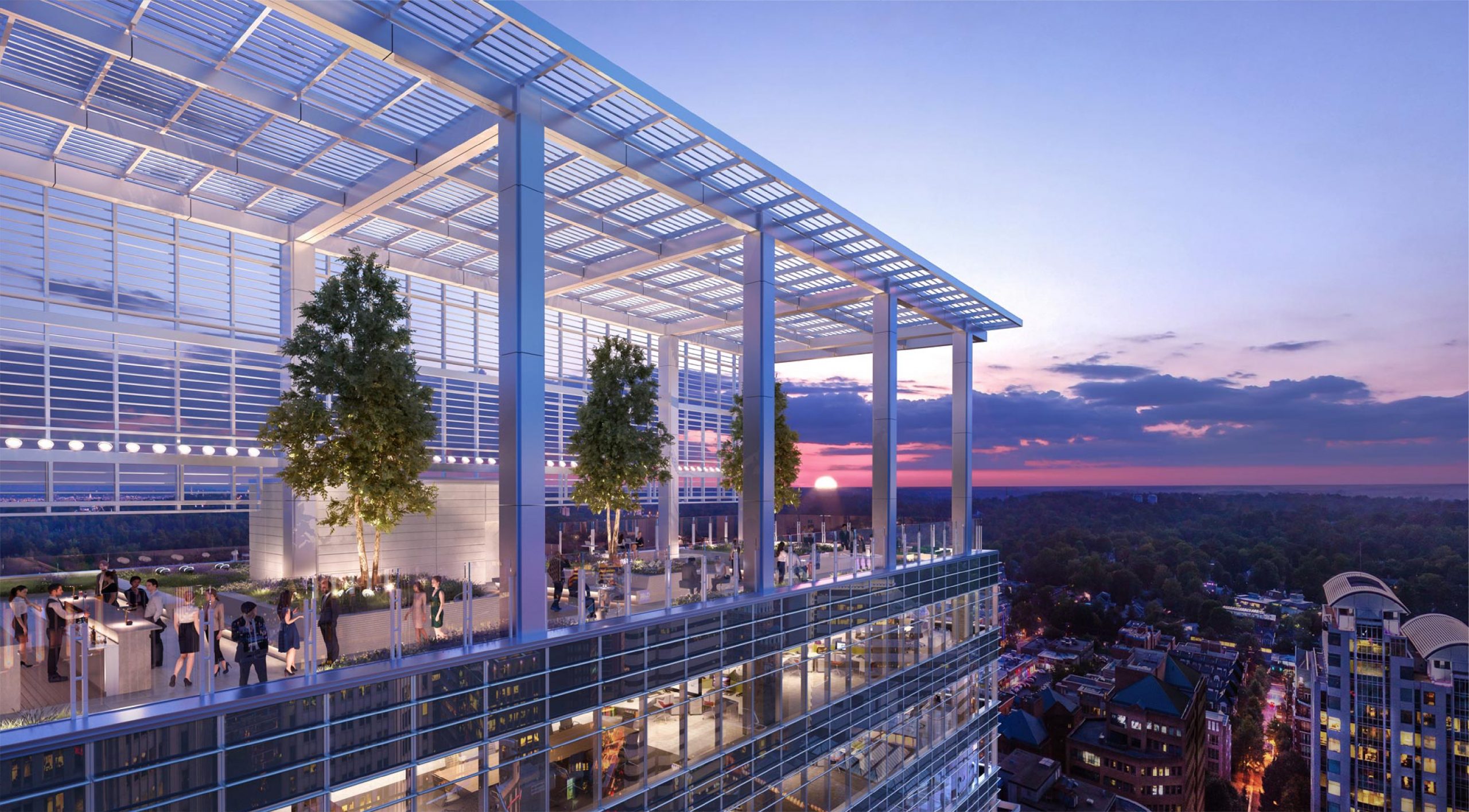September 28, 2020
Avocet Tower Is Raising the Bar For in-Office Wellness
Avocet Tower | Washingtonian
This new office tower features luxe designs, and high-end health and wellness amenities
Coming Fall 2021, Avocet Tower is Bethesda’s highly-anticipated state-of-the-art trophy office space that will provide tenants with a new kind of working environment. Developed by Stonebridge and designed by the award-winning architecture studio, Pickard Chilton, Avocet Tower will not only feature premier office spaces—complete with an on-site cafe, bar and restaurant—but also a safe and spacious place to work with easy access to transportation. This one-of-a-kind building is going to upgrade the work-life experience in the Central Business District of Bethesda. Want to know what other high-end details Avocet Tower entails? Here’s exactly what this new office space is providing to the Washington Metro area.
Sustainable amenities.
The Bethesda development is being designed to LEED Platinum Standards, utilizing advanced technology such as a Dedicated Outside Air System (DOAS), along with other sustainable amenities like electric vehicle charging stations and bioretention basins. The building also has an expansive window line with energy-saving View Smart Window technology. These windows reflect solar heat and glare away from the building while allowing natural light in, which not only maximizes views by eliminating the need for blinds but also improves internal comfort, reduces eye strain, and enhances productivity and wellness inside the building.
Amazing outdoor areas.
For those looking for an office space that also includes a wow-worthy, open-air rooftop, Avocet Tower has it covered. The building’s rooftop will feature a 7,500-square-foot terrace, complete with full WiFi connectivity, outdoor furniture, seasonal plantings, and an exterior bar and catering area for the option to host parties and events. To top it off, the rooftop also provides sweeping views of Bethesda’s and DC’s skylines. On the 22nd floor, there will be a private 1,500-square-foot terrace opportunity for the top floor tenant with expansive views of the south and west. Lastly, the 10,000 square-foot public park on Wisconsin Avenue, also with WiFi coverage, will provide tenants with a great outdoor space to work or unwind.
A spa-quality fitness center.
Avocet Tower will also provide its tenants with a 5,000-square-foot fitness center, which will feature a spin room, yoga studio, lockers and shower facilities, and views of the Bethesda skyline from the 18th floor. Along with the top-of-the-line-fitness center, the building has a dedicated bike storage room that can secure up to 80 bikes. It includes a repair station, shoe lockers, and a hand washing station for tenants to use as they enter the building.
Unique conference center.
Avocet Tower has a 4,500-square-foot conference center that can accommodate a variety of room sizes and layouts—making it an ideal setting for any meeting or gathering. This conference space located on the 18th floor also offers tenants impeccable views of Bethesda and downtown Washington, DC with an adjoining terrace.
An adjacent AC Hotel.
Fully integrated into the design is a new 220 room AC Hotel by Marriott. The hotel’s direct connection to the office lobby allows workers to grab a quick cup of coffee on the way to work, have a lunch meeting, or meet colleagues for a drink after work without having to leave Avocet Tower.
Dazzling decor.
Every detail of Avocet Tower includes high-end finishes, such as travertine flooring, natural marble walls, and stainless steel elevator finishes. Visitors will experience a fully-landscaped park at the main entry with a dramatic and engaging sculptural element designed by ESI Design. The two-story lobby will feature trophy finishes, spacious lounge seating, and immediate access to cafe/bar to fuel up or kick back for the day.
A superb DMV location.
Avocet Tower is conveniently situated between four major highways, within one block of the Metro Red Line and the future Purple line station, and access to the Capital Crescent Trail is just a few blocks away. This is an ideal workplace for all kinds of commuters—whether walking, traveling on the Redline, driving via the beltway, or biking the trails.
